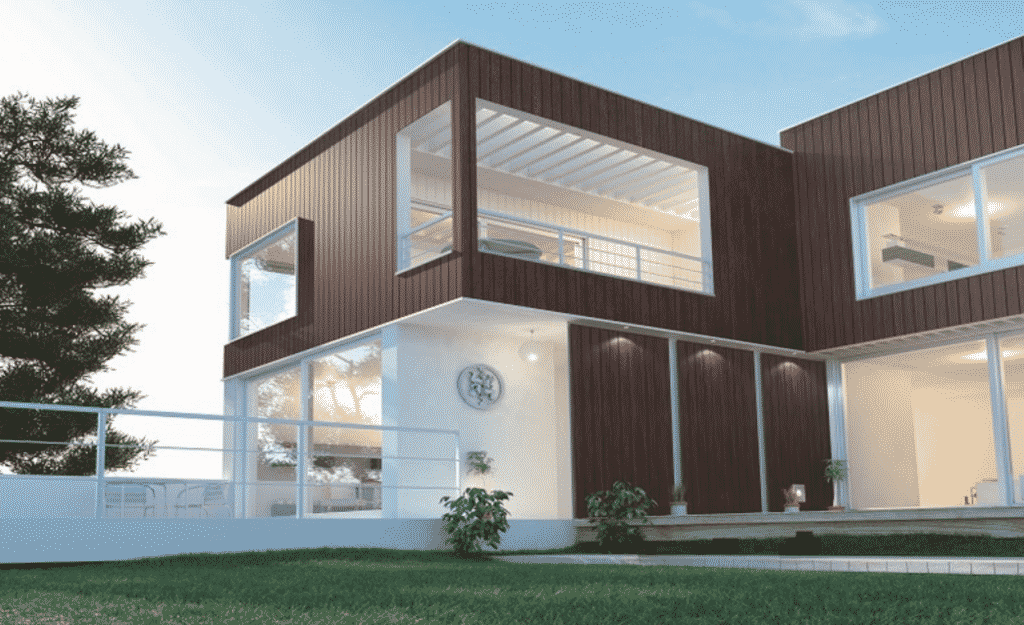Cladding is a word used to describe components that are connected to a building’s core structure to create non-structural exterior surfaces. In contrast, in structures where the exterior surfaces are produced by structural components such as masonry walls or applied surfaces such as render. The external surfaces are formed by structural elements such as masonry walls or applied surfaces such as to render.
While cladding is usually linked to a building’s structure, it usually does not contribute to its stability. Cladding, on the other hand, serves as a structural element, transmitting wind loads, impact loads, snow loads, and its weight.
Why is cladding needed?
- To create a safe and secure internal environment.
- Protect the structure from the elements that could be harmful.
- Assist with privacy and security and ensure better results.
- Prevent sound from being transmitted.
- Assist with thermal insulation which is one of the reasons why it’s in so demand.
- Make a facade for the outside.
- Stop the flames from spreading to prevent any threats or risks.
- Create an ‘airtight’ construction envelope.
- Providing access, sunshine, and ventilation through apertures.
Conditions for using cladding
Designers should pay special attention to the following factors when choosing or creating an appropriate cladding:
- Detailing in the design
- Air leakage must be controlled.
- Moisture control is an important factor.
- Insulation integrity and continuity.
- Water penetration can be avoided or drainage can be provided.
- Heat flow is regulated.
- The spread of the fire.
- Installation is simple.
- Fixtures and attachments on the outside.
Types of cladding
1. Curtain walling
Curtain wall systems are a type of non-structural covering for building exterior walls. They’re usually linked with tall, multi-story structures. Curtain wall systems typically consist of a lightweight aluminum frame on which glazed or opaque infill panels can be attached. Whether or whether the infill panels are composed of glass, they are frequently referred to as ‘glazing.
2. Sandwich panels
Sandwich panels are made up of two layers of stiff material connected to each side of a lightweight core, resulting in a composite of the three elements.
3. Patent glazing
The phrase “patent glazing” refers to two edge support, non-load- bearing cladding system. Patent glazing bars are attached to the main structure of the building and offer continuous support along two sides of glazing infill panels.
This system maintains its weight and resists wind and snow loading, but it does not contribute to the stability of the structure.
4. Rainscreen
A rainscreen (also known as a ‘drained and ventilated’ or ‘pressure equalized’ façade) is an integral element of a double-wall structure. The rainscreen merely stops large volumes of water from entering into the structure of the wall.
The second, inner component of the wall structure provides thermal insulation, airtightness, and structural stability.
5. Timber cladding
Timber softwoods, such as western red cedar, are one of the most often used cladding materials. This type of wood has a natural resistance to rot and dampness and is largely knot-free.
It’s simple to stain or paint and change to produce a variety of profiles. Kebony, Keywood, Platowood, and ThermoWood are examples of thermally treated timbers.
