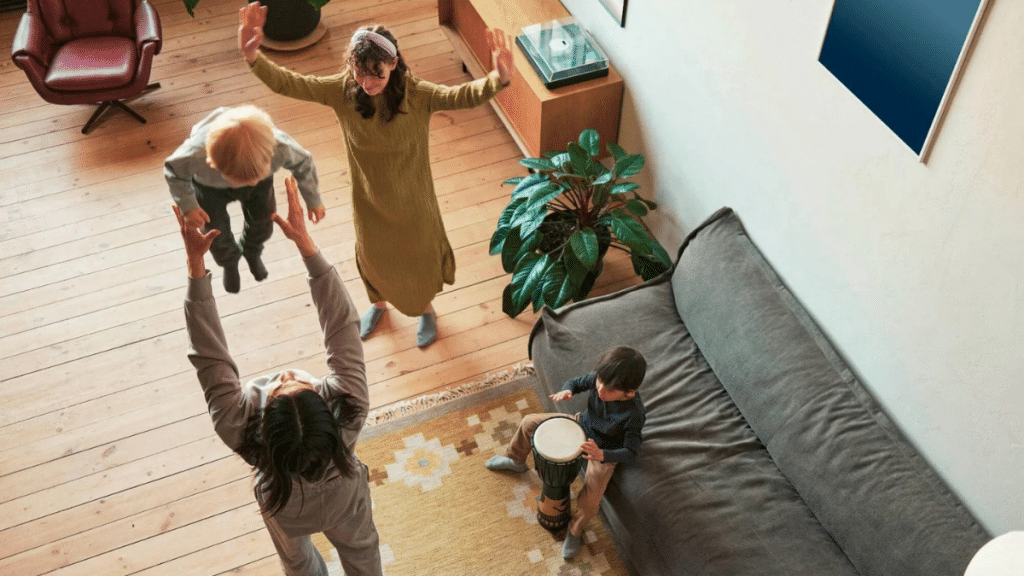As families grow, so does the need for space. Whether it’s a new baby, transitioning toddlers, or teens who need their own areas, every square foot starts to matter more than ever. In modern homes where extra rooms may not be an option, creative design and smart furniture choices can help you maximize every inch. Here’s how to turn even the most compact spaces into functional, family-friendly zones.
1. Prioritize Multi-Functional Furniture
One of the golden rules of smart space design is choosing furniture that serves more than one purpose. Think of beds that include drawers underneath, coffee tables with hidden compartments, or ottomans that double as storage bins.
For instance, bunk beds with integrated wardrobes and desks are a brilliant solution for shared kids’ rooms. They help you save floor space while giving your children their own private corners. Explore space-maximizing bedroom sets designed for growing kids to find stylish options that blend function with comfort.
2. Create Zones, Not Just Rooms
A growing family doesn’t always mean you need more rooms—it means you need more defined zones within existing spaces. Use rugs, bookcases, or modular dividers to split a living room into a homework station and a relaxation nook. In open-plan areas, these visual cues help everyone feel they have their own space without building walls.
Flexible furniture—like foldable tables or extendable dining benches—can support this zoning without cluttering the room.
3. Make Vertical Space Work Harder
When floor space is limited, look up! Tall bookcases, wall-mounted storage, and hanging shelves can be your best friends. In children’s rooms especially, vertical beds like triple or L-shaped bunk beds can drastically improve space efficiency.
Check out vertical-friendly bunk bed designs built for modern families to make full use of your home’s height while maintaining safety and style.
4. Transform Unused Areas
Every home has underused areas—under the stairs, alcoves, or corners of large hallways. These spots can be turned into functional mini-zones like reading nooks, small workstations, or extra storage areas.
Use built-in cabinetry or custom shelving to make these areas more useful. Even a narrow corridor can become a gallery wall, homework desk, or seasonal storage area with the right planning.
5. Rethink Your Storage Strategy
Growing families often come with growing clutter. Adopting smart storage strategies will help keep your home organized and functional. Use bins that slide under furniture, over-the-door organizers, and stackable containers.
Labeling storage and teaching kids to manage their own spaces early on can also make a big difference. Think beyond closets—under-bed storage, headboards with shelves, and even hidden storage in seating areas can significantly reduce mess.
6. Embrace Convertible Spaces
Guest rooms that double as home offices, dining rooms that can become study zones, and living rooms that host both playtime and family movie nights—these are all examples of convertible living. Use movable furniture, modular pieces, and lightweight room dividers to make the shift from one function to another seamless.
If your kids are sharing rooms now but may need their own space later, invest in adaptable furniture that grows with them. Look for beds that can be separated, storage that can be expanded, and designs that evolve as your needs change.
Final Thoughts
Smart space solutions are all about making your home work harder without sacrificing comfort or style. For growing families, these strategies aren’t just nice-to-haves—they’re essential. By using multi-functional furniture, maximizing vertical space, and creating well-defined zones, you can enjoy a spacious, organized home no matter how many family members you’re accommodating.
