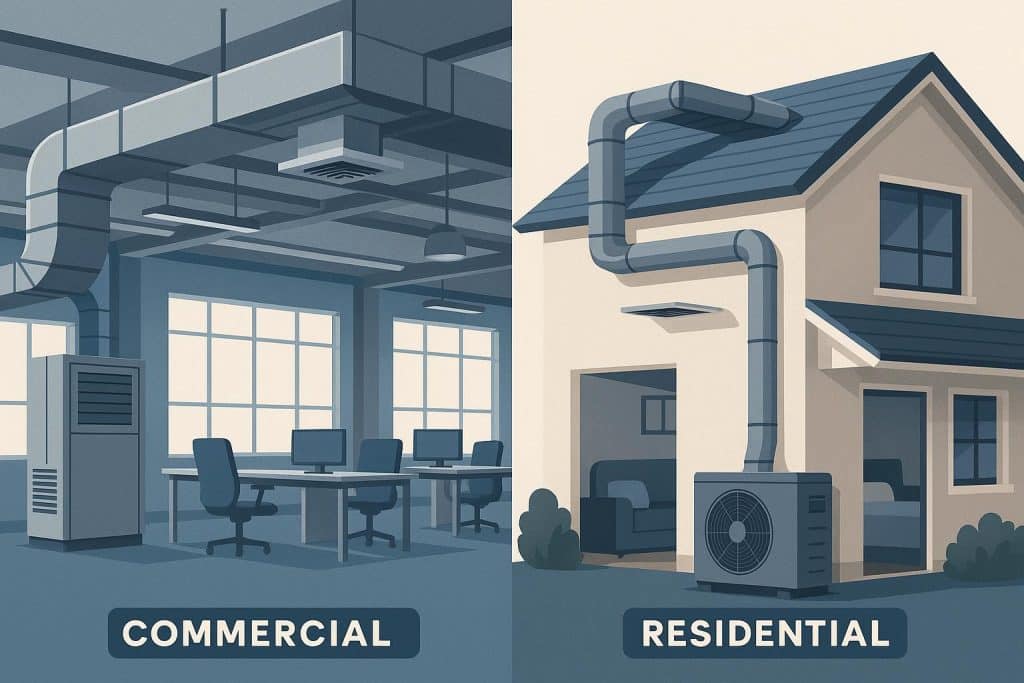We will explore how heating, ventilation, and air conditioning (HVAC) systems are designed differently for commercial spaces compared to residential settings. While both types of environments require climate control for comfort and safety, commercial HVAC systems face unique challenges, including larger spaces, higher occupancy levels, and varied operational requirements. These factors necessitate a strategic approach to system design, encompassing the careful selection of equipment, effective airflow management, and energy efficiency considerations. Understanding these differences is crucial for building owners, facility managers, and designers seeking systems that maintain comfort, optimize performance, and minimize operating costs in commercial environments.
Key Differences in HVAC Design Between Commercial and Residential Spaces
- Scale and Capacity Requirements
One of the most obvious differences between commercial and residential HVAC systems is scale. Commercial buildings, such as offices, retail spaces, and warehouses, typically cover much larger square footage than homes. This requires HVAC systems, such as those provided by Kahl AC, Heating & Electrical, to be designed for higher capacity to adequately heat or cool the entire space. Larger systems often involve multiple units working together, rather than a single furnace or air conditioner, and may include complex ductwork layouts or variable air volume (VAV) systems to ensure even distribution of air. Unlike residential settings, where a single thermostat can manage a home, commercial spaces often require zoning controls, which allow different areas to operate at separate temperatures based on occupancy and usage. These considerations not only influence equipment size but also affect energy efficiency and operational costs.
- Ventilation and Indoor Air Quality
In commercial spaces, ventilation is crucial for maintaining air quality, especially in environments with high occupancy or specialized functions, such as kitchens, laboratories, or medical facilities. Commercial HVAC systems must meet strict building codes and ventilation standards to prevent the spread of pollutants, odors, and airborne pathogens. This may include advanced filtration systems, air exchange strategies, and humidity control mechanisms. Residential systems, by contrast, typically focus on basic comfort rather than intensive air quality management. While homes do benefit from fresh air and filtration, commercial systems often integrate energy recovery ventilators (ERVs) or dedicated outdoor air systems (DOAS) to handle larger volumes of air efficiently, ensuring consistent indoor air quality across the building.
- Energy Efficiency and Operational Costs
Energy consumption is a major consideration in commercial HVAC design due to the scale of operations. Commercial systems often operate for longer hours and serve a larger number of people, making energy efficiency a top priority. Designers may incorporate high-efficiency chillers, boilers, variable frequency drives (VFDs) for motors, and programmable controls to reduce energy use while maintaining comfort. In residential settings, energy efficiency is important but on a smaller scale, with solutions like smart thermostats and energy-efficient equipment sufficing for most homes. Commercial HVAC design also involves careful load calculations, taking into account occupancy schedules, heat-generating equipment, and building orientation to ensure systems operate effectively without excessive energy waste.
- System Complexity and Integration
Commercial HVAC systems are inherently more complex due to the need to serve multiple zones, maintain consistent temperatures, and integrate with other building systems such as fire safety, security, and lighting. Advanced building management systems (BMS) are often employed to remotely monitor and control temperature, humidity, and airflow, allowing facility managers to make adjustments in real-time. Residential systems rarely require this level of integration, as single-family homes or small apartments are easier to manage with simpler thermostatic controls. The complexity of commercial HVAC design also means installation, maintenance, and troubleshooting require more specialized knowledge and planning to ensure reliability and minimize disruptions to operations.
- Equipment Selection and Durability
The equipment used in commercial HVAC systems must withstand higher demand and operate continuously for longer periods compared to residential units. Commercial environments often rely on robust rooftop units, packaged systems, and large-scale boilers or chillers capable of handling extensive duct networks and variable loads. Residential systems, in contrast, are designed for intermittent use and smaller spaces, with less emphasis on heavy-duty durability. The choice of commercial equipment also factors in serviceability and lifespan, as downtime can affect business operations and revenue. Maintenance programs for commercial systems are therefore more intensive and frequent to ensure optimal performance over time.
- Noise Control and Acoustics
Noise considerations play a more prominent role in commercial HVAC design than in residential settings. Offices, conference rooms, and retail spaces require systems that operate quietly to minimize disruptions to productivity and the customer experience. Acoustic damping, vibration isolation, and careful equipment placement are common practices in commercial installations. Residential HVAC systems can tolerate slightly higher noise levels, as occupants can adjust settings and close doors to limit disturbances. In commercial environments, poor noise management can lead to dissatisfaction among employees or clients, making it an essential component of system design.
- Regulatory Compliance and Safety
Commercial HVAC systems must comply with a wide range of local, state, and federal codes, including energy efficiency standards, safety regulations, and ventilation requirements. Compliance ensures the building meets legal obligations and protects occupants from potential hazards. Residential systems also follow codes, but the scope is more limited and typically less stringent. Commercial designers must consider factors such as fire dampers, emergency shutoffs, and accessibility for maintenance, ensuring the system meets all applicable safety standards without compromising performance or efficiency.
Commercial HVAC design differs significantly from residential applications due to the scale, complexity, and operational demands of commercial spaces. From capacity and zoning considerations to ventilation, energy efficiency, and noise control, every aspect of a commercial system requires careful planning and tailored solutions. While residential HVAC systems prioritize comfort and simplicity, commercial systems must strike a balance between comfort, efficiency, safety, and durability to meet the diverse needs of various environments. Understanding these differences is crucial for building owners, facility managers, and designers to ensure systems perform effectively, reduce energy consumption, and maintain a healthy indoor environment.
