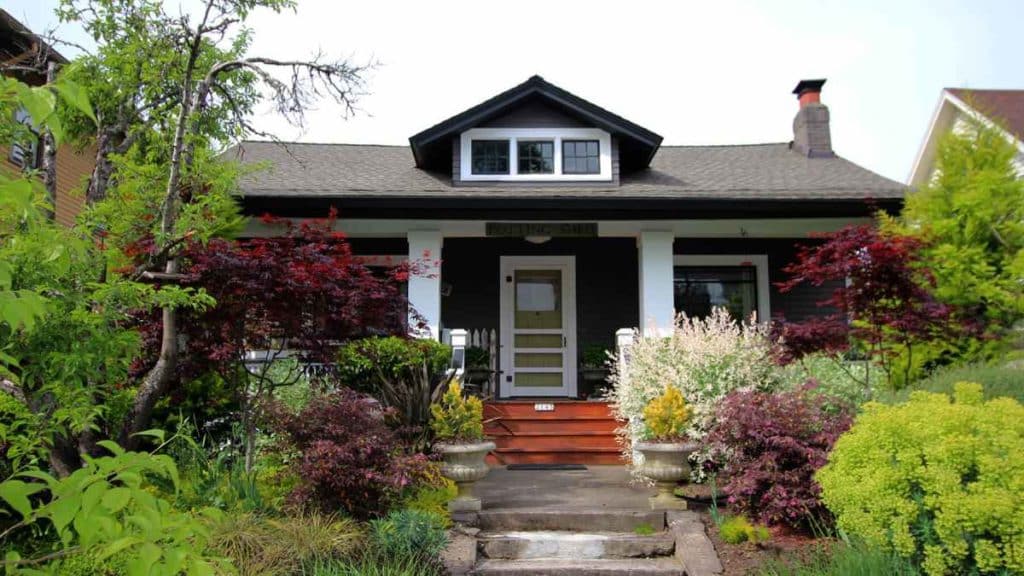Driving through Portland is like visiting an exhibit. Residential properties in this area feature different architectural styles, reflecting cultural aspects of the times. When we observe today’s real estate market, we stop appreciating these past remnants. They tell old stories about fashion, technology, and industry, weaving an architectural narrative that you won’t find anywhere else.
History fans, perhaps more than design enthusiasts, understand the layered past of Portland. Therefore, we must look beyond stylistic references to make sense of the colorful architectural landscape. To fully understand traditional homes in Portland is to immerse oneself within a sea of cultural heritage.
Following a chronological timeline, we should start in 1844 – the year when Asa Lovejoy and Francis Pettygrove built their home – the first log cabin in the Portland area. From that moment onward, many styles developed as the city grew in size.
Victorian
The Victorian era in Portland took foot around the 1860s when shipping and railroad networks gave access to exotic products. As stylistic elements flourished in every vertical, construction trends followed along.
The Victorian homes you’ll see today are mostly two or three stories high, with excessive detail expressed through dormers, pillars, and extra gables. These homes feature asymmetrical shapes of great complexity, with a fragmented interior that reflects the era.
Given the long timeframe within which this period took place, many subsets of Victorian architecture have developed. These include Italianate, Second Empire, Queen Anne Revival, and the Victorian farmhouse.
Few of the remaining homes from this era are featured in the National Register of Historic Places, and they are some of the most expensive properties you can find in the city.
Colonial
The vast majority of homes in Portland today draw inspiration from the Colonial Revival era. The style is reminiscent of the old American colonial houses, with an accent on symmetry, open layouts, and a captivating front entrance.
Several subtypes have developed during this era, which started before the turn of the century. These include Dutch colonial, French, German, Mid-Atlantic, and the Spanish Mediterranean.
Craftsman
The craftsman style seems overly decorative compared to modern architecture, but its debut was a reaction to the Victorian era. In this regard, craftsman houses are more functional, with an accent on structure rather than ornamentation.
Prominent features of the style include low-pitched roofs, large visible beams, and deep overhangs. Front porches of craftsman homes usually span the width of the house, and you’ll notice large central columns and a generously wide staircase.
Bungalow
The most iconic architectural style in Portland is the bungalow. These homes feel the same as their craftsman counterparts, although they are smaller in scale. Typically, a cabin in the Oregon area would be made of wood, dating back to the 1920s, and use a single-story floor plan. The bungalow features the same front entrance as the craftsman’s home but usually lacks a porch.
We can find bungalows in Portland around neighborhoods such as Roseway, Montavilla, Arbor Lodge, and Sabin.
Prairie
The Prairie style emerged in Chicago at the beginning of the 20th century. Remnants of this stylistic narrative often feature extensive porches, low-pitched roofs, and a two-story design. Back in the day, the Prairie was an expression of luxury and spaciousness, typical for wealthy neighborhoods and affluent families.
Other architectural currents often complement the prairie style, so it is not entirely rare to see homes that combine Mediterranean revival with the Prairie school of architecture.
Ranch House
The ranch home is a common architectural trend during the late 1950s and early 1960s. We usually find these units on properties with large front yards and spacious driveways. They feature open layouts, a single-story design, large frameless windows, and sliding doors that open onto a spacious patio area.
The ranch-style home was influenced by an ever-increasing reliance on automobile vehicles, which is why we can spot most of these properties around the suburban areas of Portland.
Cape Cod
Cape Cod homes were built after the great depression, copying a classic New England style that originated during the seventeen century. Suppose you are looking for a charming yet affordable and practical house. In that case, many listings in the Portland area adopt this style.
The most prominent characteristics of a Cape Cod house are the steeply pitched rooflines that may include dormer windows and second-story bedrooms. More often than not, Cape Cod homes feature single-story designs with a small entrance and wooden exterior over a raised cement foundation.
Tudor
Residents of Portland built Tudor homes between the 1920s and the 1940s, featuring visible timber designs along their exterior. The style embraces steeply pitched roofs, elaborate chimneys, and ornamented entries.
After the end of the Second World War, Tudor homes were slowly receding from the foreground as new waves of renowned patriotism inclined people to build American-style houses.
Remodeling any traditional style demands attention to detail and skilled builders who intimately understand these design plans. Many Victorian and Tudor homes feature mutually supporting walls and beams, so it isn’t easy to remodel the exterior without sacrificing structural integrity.
The best way to update these properties is to cosmetically alter their interior while preserving the richness of their traditional exterior. There is a reason why Portland, Oregon, enjoys an attractive real estate market. We must honor old American heritage by taking care of our traditional architecture.
