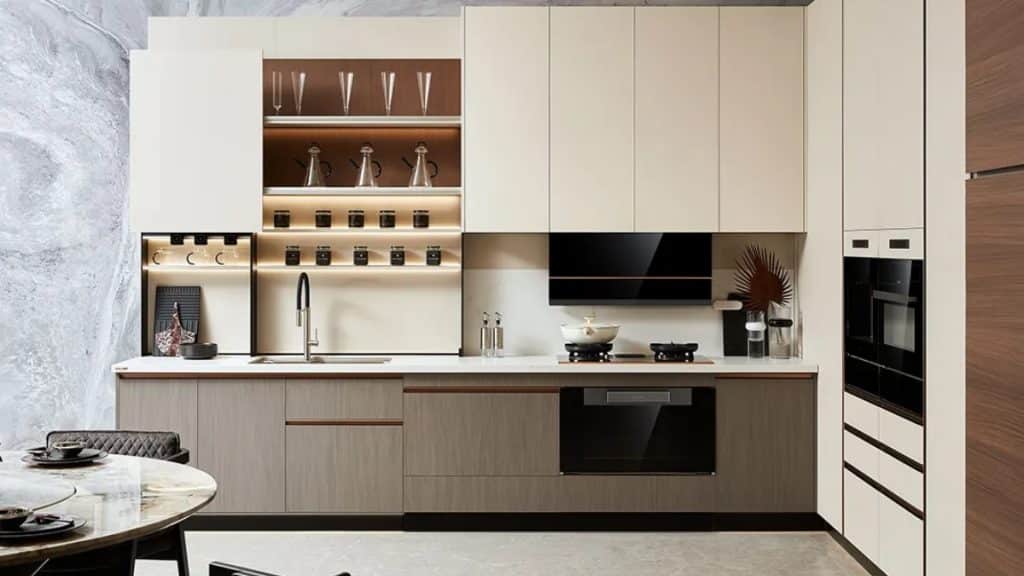The story of most high-end kitchen upgrades starts with cabinet selection for its ability to add functionality with a tasteful aesthetic flair. Whether you believe them to be visual anchors or practical storage solutions, cabinets are everything. If chosen correctly, they ensure your kitchen remains relevant even after many years, and you enjoy preparing elaborate meals for your guests and family members. If you are ready to splurge, customization is the best solution to meet your interior design ambitions. However, some knowledge and preparation for this endeavor can be necessary. Here are a few suggestions in this context.
Kitchen cabinet planning
Custom cabinet-making companies like high end cabinetry can help you find an ideal match for your kitchen. Whether you consult them or someone else, you must focus on choices that satisfy your lifestyle needs and personal taste. At the same time, a few technical aspects must be clear. For instance, kitchen design should follow a triangle layout, comprising the position of the sink, stovetop, and fridge. Cabinets need to have adequate depth and height to optimize storage. You can include closed and open cabinets to make your kitchen display interesting and functional. What the inside of the cabinet will look like? You can get spice racks, pull-out shelves, and other add-ons customized to keep everything sorted. Custom cabinets can make the dead corners functional and beautiful. If you have a large kitchen, consider playing with dark-hued cabinets. They add depth to the surroundings.
Hardware quality must be good. Otherwise, those knobs and handles can soon become worn out. Cabinets can be solid wood, MDF, or plywood. Get these surfaces in the desired finishes to accentuate your kitchen’s look.
Cabinets for different zones in the kitchen
Many homeowners make a strategic blunder by not dividing this area into distinct zones, such as cooking, storage, prep, cleaning, and dining. This consideration allows you to plan your cabinet designs better. For example, the prep area will need storage for small appliances, mixing bowls, cutting boards, and knives. In the cooking area, you will want to use cabinets to store cooking utensils like pots and pans. Cabinets in the cleaning area should provide proper space for cleaning supplies and dishware near the sink or dishwasher. The storage zone can benefit from pantry-style cabinets, where you can keep all food items. Dining zones can have cabinets for serving utensils like glasses and plates.
Kitchen layout and cabinet fundamentals
L-shaped, peninsula and U-shaped kitchens will need a specific cabinet arrangement for their benefit. The hybrid-type or peninsula layout can look like a U- or L-shaped kitchen. However, it usually includes an island, which offers additional storage. In L-shaped kitchens, you will see cabinets at a 90-degree angle. You get a smooth cabinet and counter space. It also allows you to include corner cabinets. U-shaped or horseshoe-style kitchen layouts typically provide space on three walls for cabinets. That means you can increase your kitchen’s storage strength with more cabinets.
You can think of various aspects like these to make your cabinet customization experience fruitful and memorable. Since cabinets impact the functionality and beauty of the kitchens massively, it’s worth investing your time and money into them.
