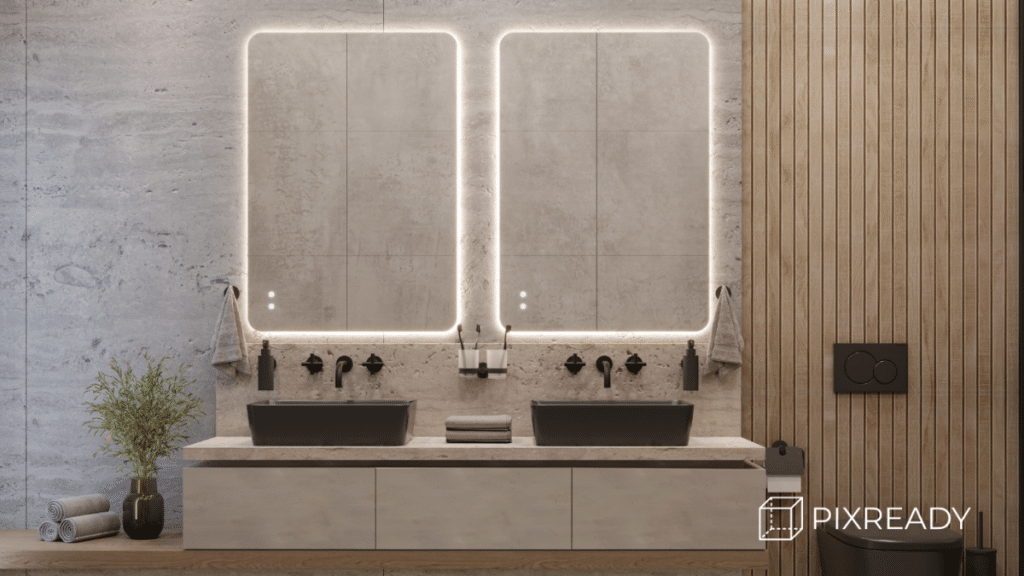Designers and clients alike have traditionally relied on sketches, floor plans, and mood boards to communicate ideas. While these tools are effective, they can leave room for misinterpretation and uncertainty, as they often lack the detail and perspective that clients need to fully understand a design. With the advent of 3D interior visualization, however, this process has been transformed. Here’s how 3D interior visualization is revolutionizing home design.
1. Enhanced Visualization of Design Concepts
One of the most significant advantages of 3D interior visualization is the ability to bring design concepts to life with stunning accuracy. Unlike traditional drawings, 3D renderings allow designers to illustrate every detail of a room, from furniture and décor to lighting and textures. Clients can see exactly how their space will look, down to the color of the walls and the placement of each piece of furniture.
This realistic representation helps eliminate misunderstandings and ensures that both clients and designers are on the same page. Instead of relying on imagination, clients can visually experience the layout, colors, and style of their future home. This clarity is invaluable, as it reduces the likelihood of changes and revisions later in the process, saving time and money.
2. Facilitating Informed Decision-Making
Designing a home involves numerous decisions, from selecting the right furniture and materials to choosing colors and finishes. With 3D interior visualization, clients can make more informed decisions by seeing the impact of each choice in real-time. For example, they can experiment with different color schemes, materials, or layouts to see how these changes alter the overall look and feel of the space.
3. Time and Cost Efficiency
Traditional design processes can be time-consuming and costly, especially when revisions are needed. Redesigning elements, ordering new materials, or making changes mid-project can add significant expenses and delays. 3D visualization addresses this issue by allowing designers to create a complete virtual model of the space before any physical work begins.
In a 3D model, adjustments can be made quickly and easily, without the need for costly on-site changes. Clients can see their design evolve in real-time and request modifications that are simple to execute digitally. This streamlined approach minimizes back-and-forth and reduces the likelihood of costly mistakes. By using 3D visualization, designers can save both time and resources, allowing them to work more efficiently and stay within budget.
4. Exploration of Multiple Design Options
Homeowners often have a variety of ideas and preferences, but it can be challenging to decide which design direction to take without seeing the results. With 3D visualization, designers can present multiple design options to clients, enabling them to explore various styles, layouts, and color schemes. Clients can compare different ideas side-by-side, whether they’re deciding between modern and traditional aesthetics, an open-concept layout versus a more segmented space, or various color palettes.
This level of flexibility is invaluable, as it gives clients the confidence to make design choices based on a full understanding of their options. They can visualize how different elements work together in the context of their home, reducing the risk of “design regret” and ensuring that the final outcome aligns with their vision.
5. Improved Communication Between Designers and Clients
Effective communication is key to a successful design project. Misunderstandings and misinterpretations can lead to dissatisfaction and costly revisions. With 3D interior visualization, designers and clients can communicate more clearly, as the rendered images speak for themselves. There’s no need to rely solely on descriptions or sketches; clients can see exactly what the designer has in mind.
6. Incorporating Realistic Lighting and Textures
One of the standout features of 3D visualization is the ability to replicate natural and artificial lighting accurately. Lighting plays a crucial role in interior design, influencing the mood and functionality of a space. 3D renderings allow designers to showcase how lighting will affect a room at different times of the day, taking into account natural light from windows and the effects of various fixtures.
Furthermore, 3D visualization can accurately depict textures and finishes, from soft fabrics and glossy surfaces to intricate patterns and wood grains. Clients can see how different materials will look and feel within the context of their home. This realism adds another layer of depth to the design, allowing clients to envision how each element will contribute to the space’s overall ambiance and aesthetics.
7. Supporting Sustainable Design Choices
3D interior visualization also has the potential to promote sustainable design practices. By creating virtual representations of a space, designers can test out eco-friendly materials and layouts without physically sourcing or purchasing them initially. Clients who prioritize sustainability can explore options that reduce environmental impact, such as energy-efficient lighting or sustainably sourced materials, within the virtual design.
Conclusion
3D interior visualization has become a game-changer in the world of home design, offering a range of benefits that traditional methods simply can’t match. From enhancing visualization and facilitating informed decision-making to saving time and promoting sustainability, this technology has opened up new possibilities for designers and clients alike. By embracing 3D interior visualization, designers can provide clients with a clear, detailed, and immersive experience, making the design process more collaborative and rewarding.
