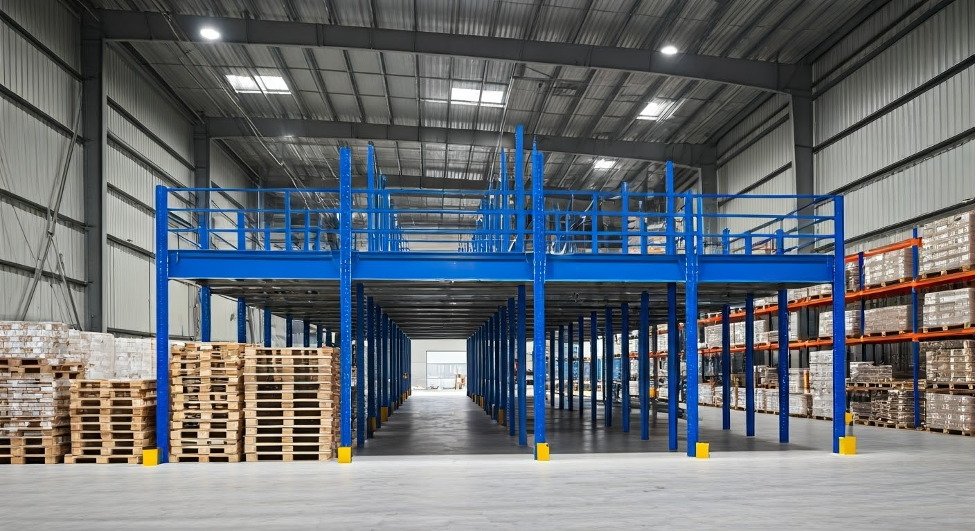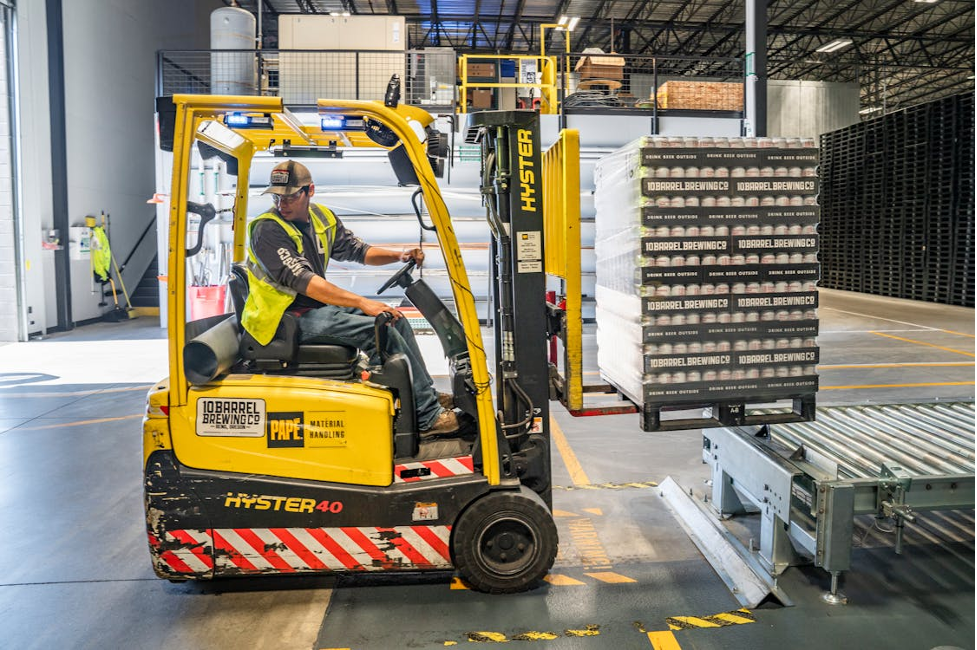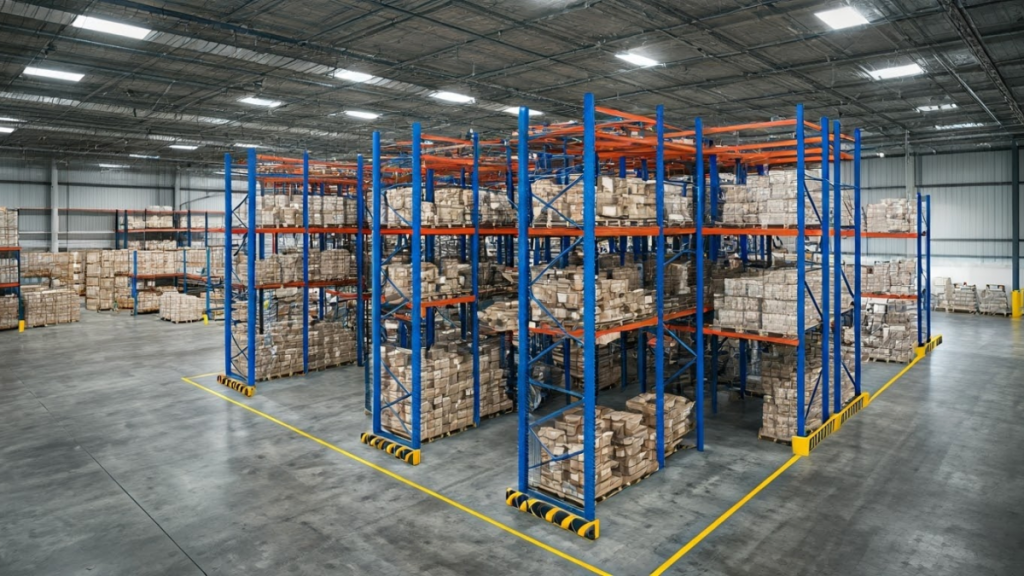Introduction
Is your warehouse too full? Before you think about moving or spending a lot to expand, look into adding a mezzanine floor. This is a smart way to make the most of your current floor space without the high costs of standard expansions. A mezzanine floor adds an intermediate level. It can double or even triple your usable area. This leads to big savings in operational costs over the long term.
Understanding Mezzanine Floors in Warehousing

In warehousing and logistics, space is important. Each square foot matters for storage, efficiency, and profit. This is why mezzanine floors are useful; they help you turn unused space into vertical space in a warehouse, creating more floor area without expensive changes or moving.
Think about changing your warehouse from one level to multiple levels. A good mezzanine floor can make this happen. It’s about working smarter, not bigger, and making the best use of your current warehouse environment.
Definition and Types of Mezzanine Floors
Mezzanine floors, also called industrial mezzanines, are free-standing structures placed inside a building. They create an extra level, an intermediate floor, between the floor and ceiling. You can think of them as platforms held up by steel columns that add more usable space.
The best part about mezzanine floors is that they are very flexible. They can be made from different materials, like steel or aluminum, or even a mix of both. This allows for customization based on what you want to use the mezzanine for, whether it is for heavy-duty storage, extra office area space, or both.
The Role of Mezzanine Floors in Warehouse Optimization
Mezzanine floors are very important for making the most of warehouse space and operations. One big advantage is that mezzanine flooring uses vertical space well. By adding a mezzanine level, you can double or even triple your storage space without expanding your warehouse.
This extra storage space brings many benefits to your warehouse environment. First, it helps reduce crowding on the ground floor. This makes work more efficient and lowers the chances of accidents. Second, it improves organisation and inventory management. You can set up specific areas for different product types or processes.
Cost-Benefit Analysis of Mezzanine Floors
Investing in a mezzanine floor is a smart move for businesses. It can have both short-term and long-term effects on finances. To understand its value, you need to do a careful cost-benefit analysis. This means looking at the upfront cost and comparing it with the possible savings and benefits over time.
Next, we will explain how mezzanine floors help lower costs and make warehouse operations more profitable.
How Mezzanine Floors Save on Operational Costs
Adding a mezzanine floor can save you money on operating costs over time. The biggest benefit is the impact on rent or the need for a bigger space. By doubling or tripling your available space, you can delay or even avoid expensive moves or expansions.
Also, mezzanine floors help boost productivity. With the extra storage space, employees spend less time looking for items or dealing with messy aisles. This better organization leads to more orders completed, faster service, and higher earnings in the end.
Comparing Costs: Traditional Expansion vs. Mezzanine Installation
To illustrate the cost-effectiveness of mezzanine floors, let’s compare them to traditional warehouse expansions:
| Feature | Traditional Expansion | Mezzanine Installation |
| Construction Time | 6+ months | 4-8 weeks |
| Disruption to Operations | Significant | Minimal |
| Cost | High | Significantly lower |
| Flexibility | Limited | High, can be relocated or expanded |
As you can see, mezzanine installations offer substantial advantages in terms of cost, speed, and flexibility over traditional expansion methods.
Improved Space Utilization and Productivity
One big benefit of adding a mezzanine floor is how much better the retail space is used. You can change unused vertical space into something useful for your business. This new area can be set up for different uses, like more storage, special production lines, or even office space.
This change can really boost productivity. Workers won’t have to walk through tight aisles or search for items in a messy warehouse. A good mezzanine design will make work processes smoother. This leads to quicker picking and packing times, more orders getting completed, and in the end, a more profitable operation.
Tax Advantages and Depreciation Benefits
Installing a mezzanine floor can offer good tax benefits and help with depreciation. For example, in Australia, mezzanine floor systems are often seen as depreciable assets. This means businesses can claim deductions for the costs over the years. Doing so can lower your tax bill and help improve cash flow.
It’s important to talk to a qualified tax expert. They can help you understand the tax rules for installing a mezzanine floor in your area. They can also guide you on how to get the most deductions and improve your tax plan.
Flexibility and Future Expansion Potential
Mezzanine floors are much more flexible than permanent building expansions. You can quickly expand or change them when your business needs change. This ability to adapt is very important in today’s fast-moving business world.
If you need to make space in your storage areas for new products or change your warehouse layout to improve workflow, a mezzanine floor makes this easy. You can add stairs, handrails, or even more levels without much trouble. This flexibility allows your workspace to grow with your business and offers a lasting solution for your warehousing needs.
Step-by-Step Guide to Adding a Mezzanine Floor
Adding a mezzanine floor to your warehouse is a big investment, so it’s important to plan carefully. The process is usually simple, but good planning and doing things right are key to success.
Taking a step-by-step approach will help make sure your mezzanine floor project follows safety rules, meets your business goals, and brings the benefits you expect.
Planning and Design Considerations
Before starting your mezzanine floor project, it is important to plan and think about the design carefully. This first step helps you understand what you need. It also makes sure the new space meets your needs.
First, think about how you will use your mezzanine floor. Will it be mainly for bulk storage, office space, or both? The answer will affect key parts like how much weight it can hold, how high it needs to be, and the overall design. It is a good idea to work with a trusted mezzanine floor supplier during this time.
Navigating Australian Building Codes and Permissions
When you want to add a mezzanine floor to your warehouse in Sydney, Australia, you need to know and follow the building codes and regulations. These rules help keep the building safe and strong. Before you start building, you will probably need to get the right permits from your local council.
It’s a good idea to hire a professional who knows Australian building codes. They can help with the paperwork and talk to the right people. This way, you can be sure that your mezzanine floor meets all the standards needed.
Engaging Professionals
It may seem easy to do a mezzanine floor project on your own. However, it is best to hire professionals who have years of experience in mezzanine solutions. These experts have the skills and inside knowledge to help you at every step, making sure you get the best results.
From the first design meeting to the final setup, these professionals will collaborate with you. They will learn about your unique needs and customize the mezzanine system just for you. They will take care of everything. This includes picking the right materials and understanding local building codes to ensure the installation is safe and efficient.
Choosing Materials and Construction Methods
The choice of materials and how you build your mezzanine floor are important. They affect how long it will last, how safe it is, and how much it will cost. Steel is often used because it is strong and flexible. However, aluminium or a mix of materials might work better for your needs and budget.
How you build it can also change how long it takes to install and how much trouble it causes to your work. Bolt-together structures are easy to put together and take apart. This makes them a good choice if you might want to change or move things later. On the other hand, welded structures are more sturdy and are best for heavy use.
Construction and Final Inspections
Once the materials and design are finalized, the construction phase begins. This is where the expertise of professionals truly shines. They work diligently to bring your mezzanine floor to life, ensuring precision and quality every step of the way.
During construction, regular inspections are conducted to guarantee that all safety protocols are being followed, and the structure is sound. This attention to detail is crucial in delivering a mezzanine floor that not only looks impressive but also functions seamlessly for years to come.
Upon completion, final inspections are carried out to verify that everything meets industry standards and regulations.

Conclusion
In conclusion, adding mezzanine floors in your warehouse can save money and make things run better. These smart structures help use space well, boost productivity, and provide tax benefits. By knowing building rules and making a smart plan, you can easily add a mezzanine floor to your warehouse. This choice will give you more flexibility, room for future growth, and better cost savings. If you think about using mezzanine floors, talk to experts to find the best options for your needs.
Frequently Asked Questions
Do I Need Planning Permission for a Mezzanine Floor in Australia?
You may need planning permission for a mezzanine floor in your Australia warehouse. This depends on a few things, like how big the mezzanine is and the local building codes where you are. It’s a good idea to ask your local council about the rules that apply to your project.
How Long Does Installation Take?
One good thing about mezzanine floor kits is that they offer short lead times and are faster to install than regular building expansions. Depending on how big or complex the structure is, you can usually finish the installation in just a few weeks. This helps to reduce any disruption to your warehouse operations.
Can Mezzanine Floors Be Customized for Any Warehouse?
Yes, mezzanine floors can be adjusted to match the specific size and needs of any warehouse. Suppliers provide many choices. You can customize the size, shape, load capacity, and appearance of the mezzanine floor. This helps create the perfect solution for your available space and operational needs.
What Are the Maintenance Requirements?
Mezzanine floors are not hard to maintain. They last a long time when made from strong materials like steel. Regular checks for damage and keeping the surface clean are enough to make sure your mezzanine floor stays safe and works well over time. The design should allow for easy access to all areas for cleaning and maintenance.
How Can I Ensure the Safety and Compliance of My Mezzanine Floor?
Making sure your mezzanine floor is safe and follows the rules in Australia means following the building codes. It’s important to add safety features like handrails and walkways, and to get any needed certifications. You should also have regular inspections and maintenance. This helps to fix any risks and keeps everything compliant over time.
