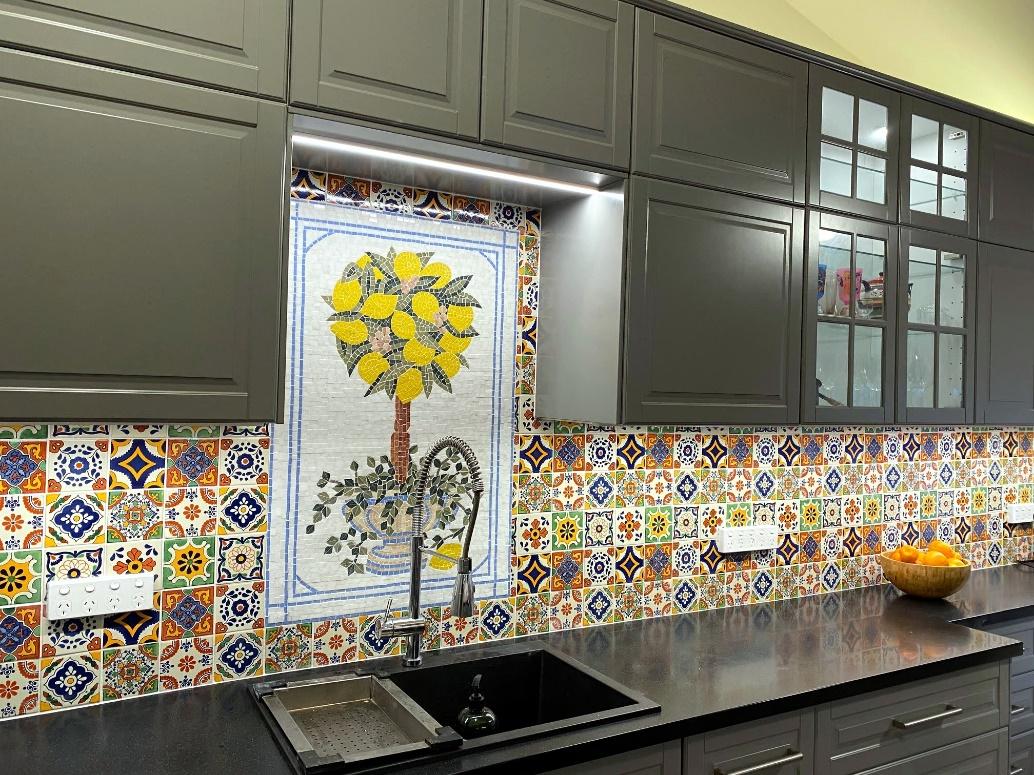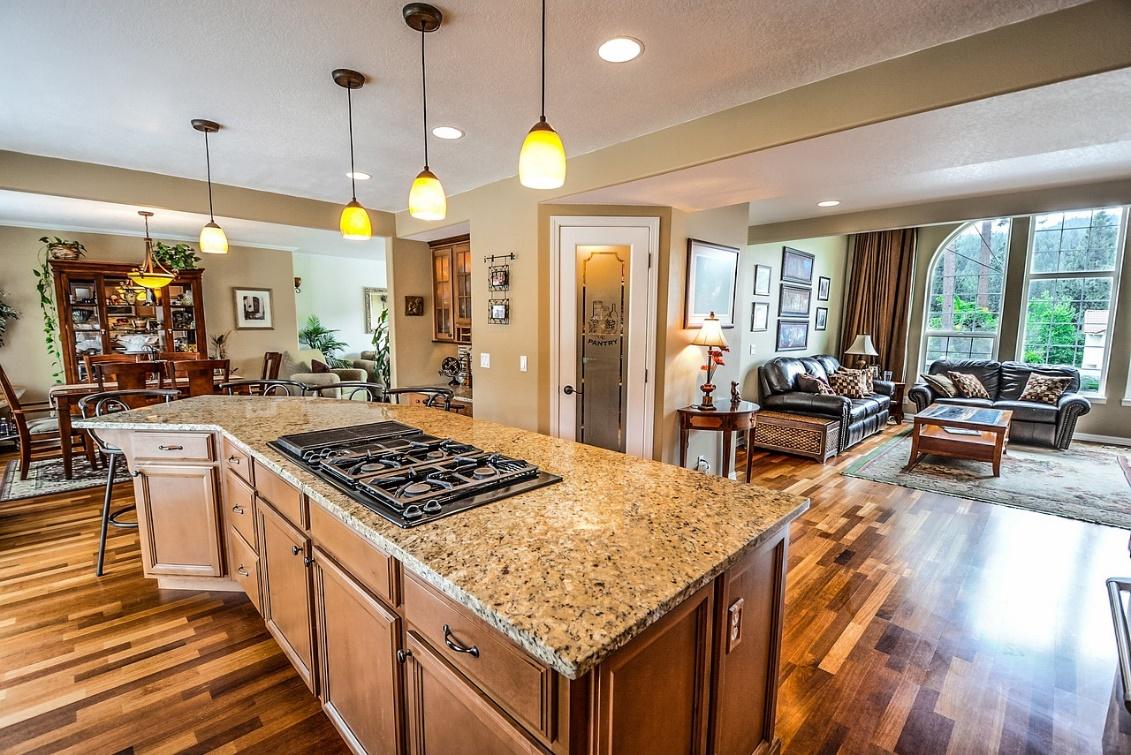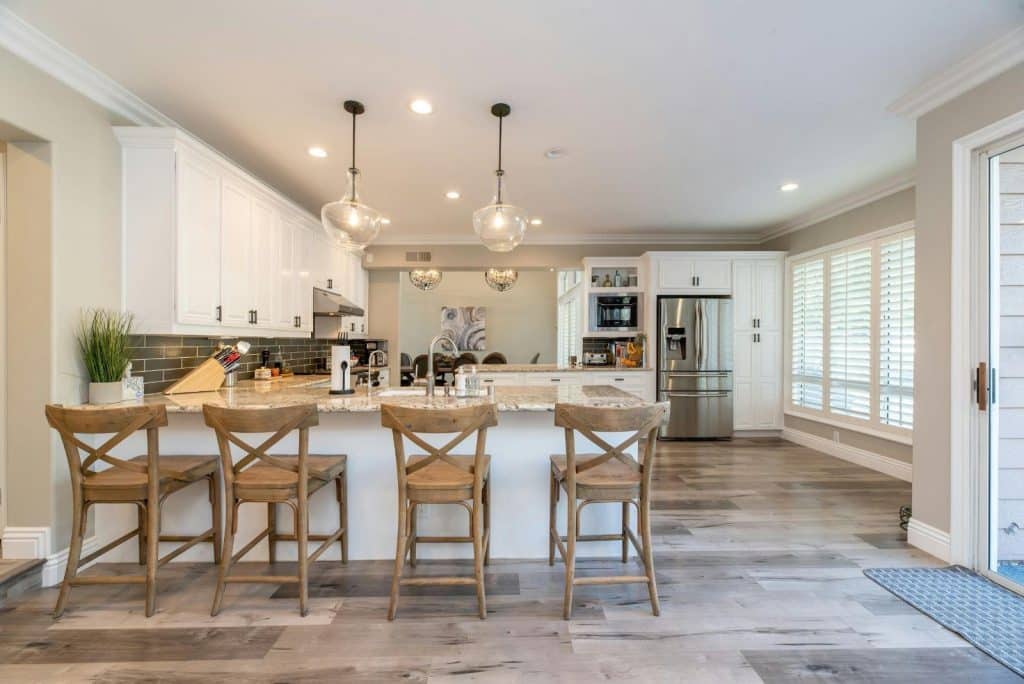The modern kitchen has evolved far beyond its original purpose as a space for cooking alone. Nowadays, large kitchens are no longer just expansive workstations; they are multi-functional hubs where food preparation, casual dining, socializing, and entertainment converge. With this shift, zoning has become an essential design strategy, allowing homeowners to divide space logically and aesthetically while maintaining a sense of openness.
Zoning is about more than simply placing appliances or islands in different areas. It is the art of orchestrating movement, visual cues, and functional divisions so that a kitchen feels intuitive, balanced, and harmonious. Even small decorative details can introduce both function and artistry early in the kitchen. These tactile and visual cues help establish zones while adding depth, texture, and visual interest, proving that practical surfaces can also be aesthetically defining.
The Principles of Kitchen Zoning
At its core, zoning is about function and flow. Every activity in a kitchen requires space, tools, and clear pathways. Designers approach zoning with both pragmatism and creativity, considering how residents move through the space and interact with each area.
Traditional kitchen design often relies on the “work triangle” concept, which positions the sink, stove, and refrigerator for maximum efficiency. In larger kitchens, this principle is expanded to include multiple zones: a primary cooking area, secondary prep stations, cleaning zones, beverage centers, and seating areas. Each zone should be intuitive, with appliances, countertops, and storage logically grouped to support specific tasks.
Even in open-plan homes, zoning can create a sense of order without the need for walls. Spatial hierarchy is established through furniture placement, flooring patterns, lighting, and subtle visual cues. A large island, for example, can serve as both a divider and a gathering point, while overhead pendant lights delineate dining zones from cooking zones.
Creating Functional Zones
Large kitchens demand careful planning to prevent them from feeling impersonal or unwieldy. Functional zones ensure that each activity has its own dedicated space while maintaining a natural flow between them.
The cooking zone typically centers around the stove, ovens, and ventilation. It benefits from adjacent prep areas with ample counter space, cutting boards, and knives easily accessible. Nearby storage for frequently used utensils and ingredients keeps the workflow smooth. Cleaning zones, including sinks and dishwashers, should be logically positioned to minimize cross-traffic while maintaining accessibility.
Beverage and pantry zones often operate independently but should remain connected visually and spatially to the main kitchen flow. A coffee station or wine corner can occupy a smaller nook, marked subtly with textured surfaces or a different countertop finish, without disrupting the rhythm of the kitchen.
Even seating areas and casual dining zones benefit from intentional zoning. Breakfast nooks, bar stools at the island, or banquettes along a window wall allow for social interaction while keeping cooking and cleaning zones clear. These areas can be visually distinguished through lighting, flooring materials, or subtle tiling cues, reinforcing the sense of distinct areas.
Color, Materials, and Visual Cues
Color and materials are powerful tools for zoning in modern kitchens. Different surfaces can subtly signal different areas without resorting to walls. A countertop in contrasting stone, a patterned floor section, or a distinctive wall finish can all create psychological boundaries that feel natural and elegant.
Tile remains one of the most effective ways to define zones. A mosaic backsplash behind a cooking station can mark the heart of the kitchen, while a mosaic border along a prep counter or seating area creates visual interest and warmth. Even subtle material transitions or textural changes provide cues that help residents navigate the space intuitively.
Materials can also differentiate zones through texture. Matte stone counters in prep areas contrast with glossy lacquered cabinets in dining zones, while wooden floors in one section meet polished concrete in another. The interplay of texture, pattern, and color enhances spatial clarity while enriching the sensory experience of the kitchen.

Using Furniture and Fixtures to Define Space
In large kitchens, furniture and fixtures play a critical role in zoning. Islands, peninsulas, and cabinetry can act as subtle partitions that maintain openness while delineating function. A central island, for instance, can serve multiple purposes: a prep area on one side, a breakfast bar on the other, and storage below.
Cabinetry can also reinforce zoning. Open shelving in a dining zone invites casual interaction, while closed cabinetry around cooking and cleaning zones hides clutter and ensures a tidy appearance. Even the orientation of cabinets, drawers, and shelving can guide movement through the kitchen, naturally defining pathways and workspaces.
Lighting, too, is essential in reinforcing zones. Pendant lighting over a dining area, under-cabinet illumination in prep zones, and recessed ceiling lights above cooking stations create visual separation and guide activity intuitively. Strategic lighting ensures that zones are functional while enhancing the overall aesthetic cohesion of the space.
Flow and Movement
Flow is the heartbeat of any large kitchen. Zoning is ineffective if the movement between areas feels awkward or congested. Designers study circulation carefully, ensuring that each zone is accessible, logical, and unobstructed.
Pathways should allow multiple users to move comfortably without interfering with each other’s tasks. For example, the route from refrigerator to prep area should be unobstructed, as should access to the sink and oven. Islands and peninsulas are positioned to support circulation rather than hinder it, often acting as natural guides for movement.
Zoning also considers the relationship between the kitchen and adjacent spaces. In open-plan homes, visual and functional links between the kitchen, dining room, and living area are essential. A well-zoned kitchen allows for interaction across spaces while maintaining clear definitions for each activity.
Social and Entertaining Zones
Large kitchens are increasingly designed to accommodate social life. Homeowners want spaces where cooking, conversation, and entertaining coexist seamlessly. Zoning enables this balance by providing areas for guests that are separate from active workspaces but still visually connected.
Seating arrangements, islands with integrated bar areas, and casual dining nooks encourage interaction while preserving workflow. Open shelving or glass-fronted cabinets create a sense of permeability, allowing social spaces to feel inviting without compromising functionality.
Lighting, again, plays a pivotal role. Adjustable illumination ensures that prep zones remain well-lit, while dining and entertaining zones can enjoy softer, warmer light. Materials such as textured tiles, wood finishes, and natural stone contribute to a layered, inviting environment that appeals to both function and comfort.
Technology and Flexibility
Modern kitchens are not just physical spaces; they are dynamic ecosystems that incorporate technology to enhance flow and function. Smart appliances, touch-activated faucets, and modular storage systems allow homeowners to adjust zones according to their needs.
Flexibility is essential. Movable islands, adjustable shelving, and modular seating enable homeowners to reconfigure the space for casual family meals, large dinner parties, or solo cooking sessions. Even the smallest adjustments can redefine a zone’s purpose instantly.
Technology also supports planning and visualization. Digital design tools help homeowners map out zones before installation, ensuring that each area is proportionate, functional, and harmonious with the overall kitchen layout.

Open-Plan Zoning Without Walls
Many large kitchens exist within open-plan homes, where walls are undesirable or impractical. Zoning in these contexts relies on visual and functional cues rather than physical barriers. Flooring changes, area rugs, lighting clusters, and furniture placement establish boundaries without compromising openness.
A long island might separate cooking and prep areas from a dining zone, while pendant lights above a table reinforce the dining area’s identity. Material transitions, such as a mosaic tile section in a cooking area leading to hardwood in a seating zone, create subtle yet effective visual guidance.
Even ceiling treatments can aid zoning. Coffered or tray ceilings over islands or dining areas signal separate zones, while recessed lighting in other sections reinforces functionality. The goal is to create a sense of intimacy and order in a space that could otherwise feel overwhelming due to scale.
Aesthetic Cohesion Across Zones
While zoning emphasizes functional separation, cohesion is equally important. Large kitchens must feel unified, with a consistent design language that ties all zones together.
This is achieved through careful repetition of materials, color schemes, and textures across the space. A backsplash pattern may echo in an adjacent tile floor, or cabinet finishes may complement wall textures. Decorative elements such as lighting fixtures, hardware, and countertops maintain a visual dialogue across zones.
Mosaics, wood tones, stone, and metal accents can be repeated subtly to link functional areas while preserving individuality. The interplay of distinct yet harmonious textures creates a layered, sophisticated aesthetic that feels curated rather than fragmented.
Use the promotional code GVPR10 and get a 10% discount on all purchases made from Mozaico website!
